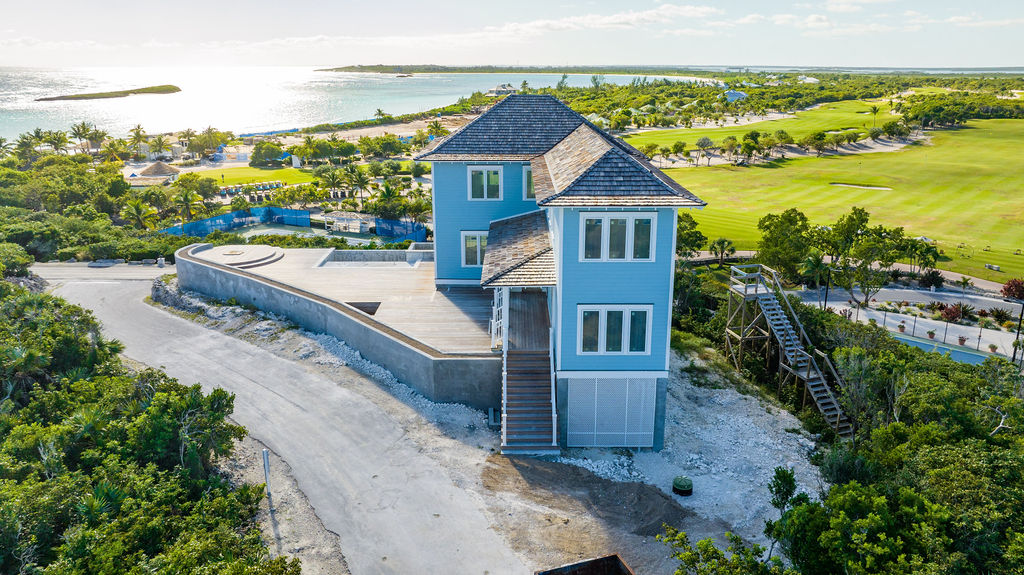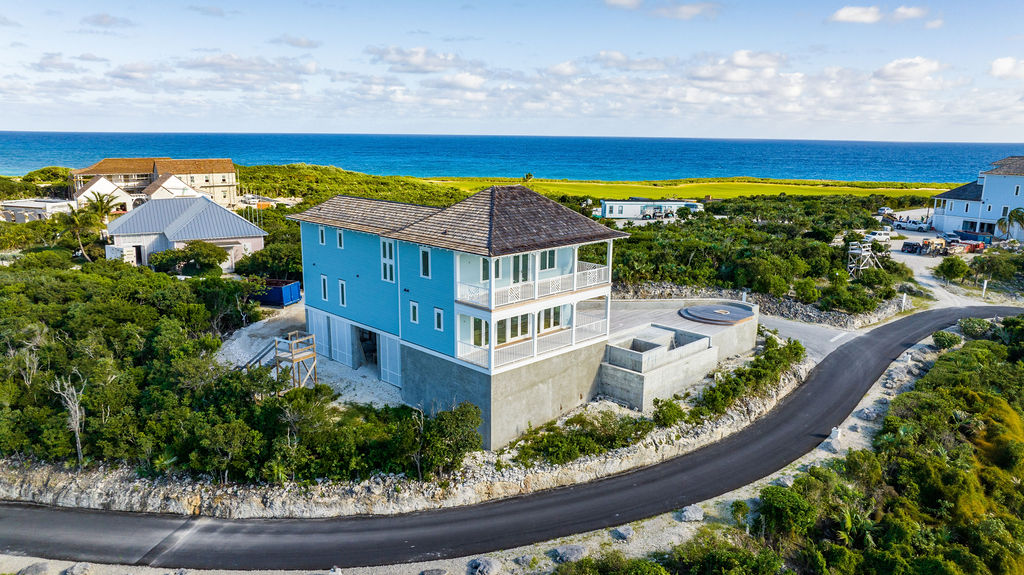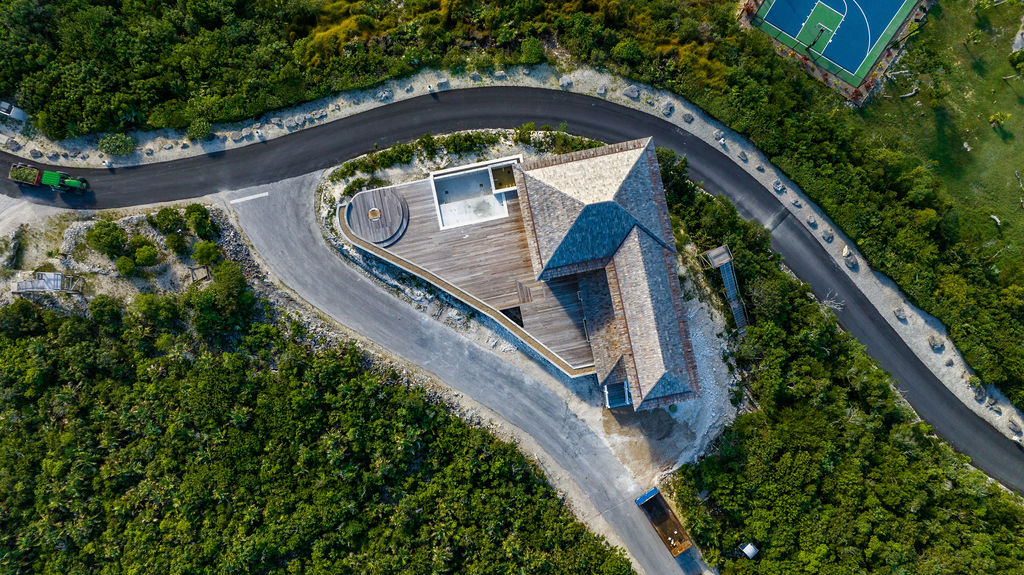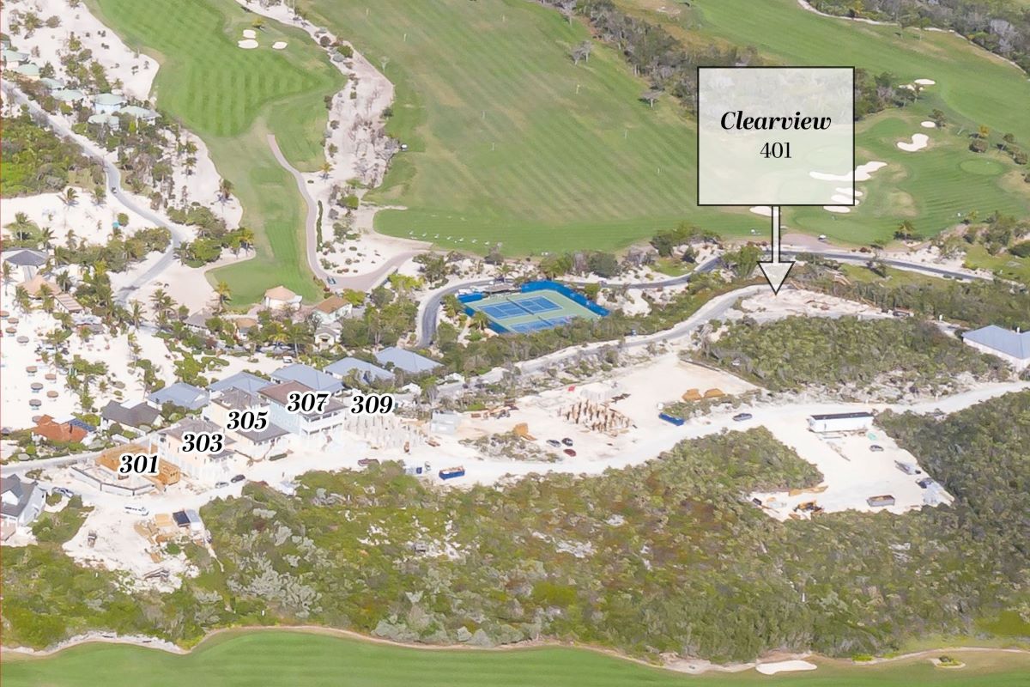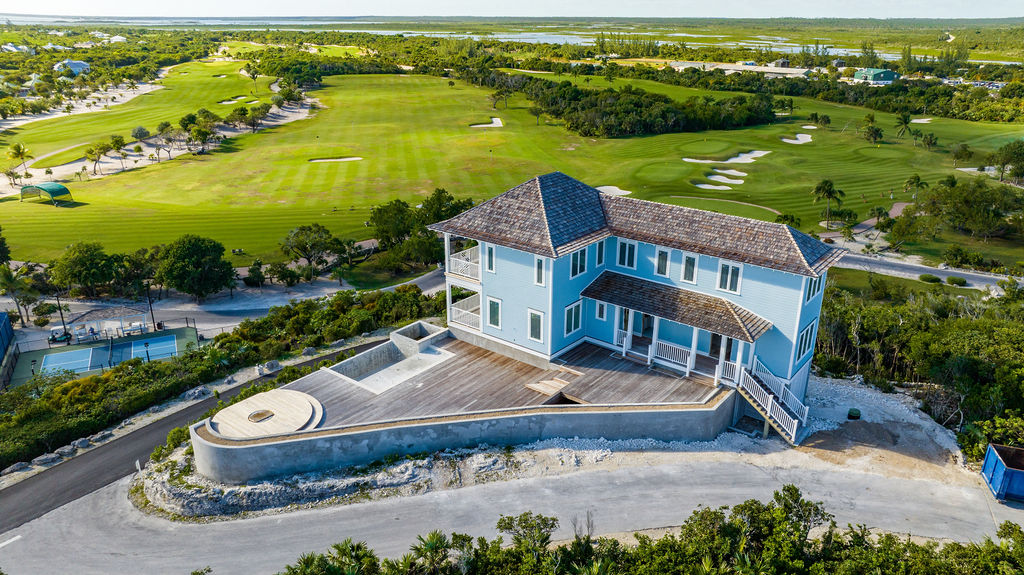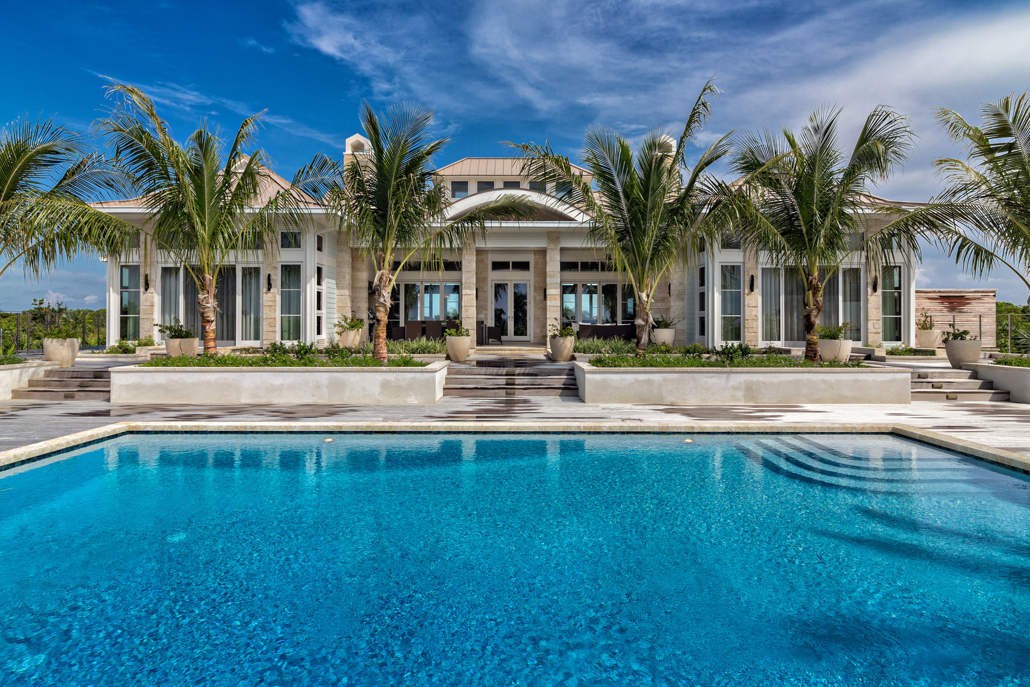Listing Details
SOLD | 3 BEDROOMS | 3.5 BATHROOMS | 2,475 sq ft
Residence 401
Our spec cottage 401 is an astonishing location in the Upper Ridge neighborhood, with one of the most elevated viewpoints spanning across the magnificent Winding Bay, and The Abaco Club on Winding Bay’s world-class golf course.
The unique layout of the Clearview Cottage offers 3 private bedrooms, one downstairs and two on the second floor. The covered entry loggia leads directly into a spacious great room with a gourmet kitchen and expansive dining and living rooms, the perfect gathering place. The large windows and French doors leading out to the full-length porch fill the room with island sun and some of the most impressive views you can imagine. The guest bedroom on the second floor boasts a private bath, while the master suite offers a walk-in closet, his and her sinks, plus French doors and large windows leading out to a private, full-length upper-level porch.
The spacious outdoor living and entertaining areas consist of an outdoor kitchen, a rounded fireplace, and a deluxe infinity pool and spa that makes you feel as if you are one with the horizon, floating above the Abaco landscape. This ample outdoor space is surrounded by a privacy wall and lattice above for added seclusion. There are planters at the base of the lattice along the length of the wall which creates a lush outdoor oasis.



